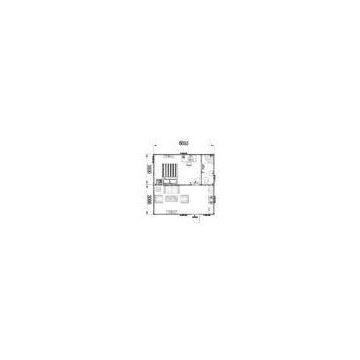Home > Products > Small Modular Cottages > Layout of Custom made Modular Container Chalet - Portable, One Bedroom with Living Area
Layout of Custom made Modular Container Chalet - Portable, One Bedroom with Living Area
- 0 Piece / Pieces per Month
- T/T L/C D/P D/A
- 7 days
-
Portable Commercial Buildings for School Project - Galvanized Steel Structure, Modular
-
Customized Modular Portable Commercial Buildings - Foldable, Galvanized Steel Structure
-
Panelized Modular Steel Buildings - 2-storey Classroom
-
Custom Luxury Light Steel Structure House For Labor / Workers Dormitory
-
Sandwich Panel Light Steel Structure House Shed For Holiday , Vocation
-
Prefab Light Steel Structure House , Comfortable Steel Structure Workshop
Product Details
| Brand Name: | Yangguang | Place of Origin: | China | Model Number: | CO-R1-36 |
Product Description
Certification:ISO
Layout of Custom made Modular Container Chalet - Portable, One Bedroom with Living Area
 Description:
This is combined container house. 3 standard units combined widthways.
The overall size of the house is 7.2m*6m. The combined office block is raised up 2.7m high above the ground. Underneath the office, several individal cabin units are insert irregularly. Vivid color and shape make working environment cosy and happly.
Cabin is consisted of ready-made floor frame, roof frame, wall panels, internal partitions and accessories. 2 workers can assemble on basic unit within 4 hours (about 14.4 square meters). For this building, it needs 8 man.days.
Itâs convenient for folding. 4 units packed to one 20 feet container during delivery, so it is suitable for international transportation.  Â
Specifications of Each Unit:
I. Dimension(mm)ï¼Weight(kg)
   L=6055mm, W=2435mm, H=2790mm
II. Steel Frame: Galvanized Steel Frame with Marine Paint FinishesÂ
   Load bearing - floor load: max. load capacity 2.0 kN/m² (200 kg/m²)
   Capacity - wind load: 25 m/s (90 km/h)
III. Wall : 50 - 100mm thick Sandwiched PanelÂ
IV. Insulation : 50-100mm thick Rockwool or Neopor EPS
V. Door: 900 x 2100 mm Alum. Frame Metal Door or PVC Door
VI. Windows: 800 x 1000 mm Alum. Frame or PVC Window
Competitive Advantage:
Knock-down Panel wall saves transport and storage space
Top and bottom are pre-assembled in the factory in order to minimize the on-site work
With firm structure, the earthquakes and typhoons can be resisted
With the insulation material of rock wool and Noepor polystyrene, good fireproof performance is available.
Modular design, be linked on unlimited extension
Easy to be repaired and maintained for high standardization.
Life time 30 years.
Contact Us

- Yangguang House Company
- Contact nameMr. Li Chat Now
- Phone86-755-27877373
- AddressNorth Technology Road Xi'an,Shaanxi
-
Labor / Workers Light Steel Structure House , Simple Steel Structure Warehouse
-
OEM Family Living Concrete Prefabricated House With Cement Sandwich Panel
-
Fireproof Concrete Prefabricated House , Fiber Cement Sandwich Panel House
-
Heat Insulation Cement Concrete Prefabricated House For Poor Family
-
Low Cost Concrete Prefabricated House With Cement Sandwich Panel
-
Sound Insulation Concrete Prefabricated House For Disaster Area
-
Waterproof Concrete Prefabricated House , Concrete Prefabricated Homes
-
Light Weight Concrete Prefabricated House , EPS Cement Sandwich Panel Homes
-
Portable Galvanized Steel Prefabricated Houses For Temporary Classroom
-
Custom Durable Steel Prefab House For Warehouse , Work Shops
-
Comfortable Steel Prefab House , Temporary Portable Housing With Sandwich Panel Wall
-
Dormitory / Office Steel Prefab House With 15mm Plywood Floor Board
-
Waterproof Labor Steel Prefab House , Warehouse K or T Modular House
-
Portable Steel Prefab House Room With Color Steel Sandwich Panel
-
Sloping Roof Prefab Steel House Windproof For Temporary Homes
-
Sandwich Panel Galvanized Steel Prefab House With PVC Sliding Window
-
Simple Steel Prefab House Kits , Rustproof Luxury Prefabricated House
-
OEM Movable Steel Prefab House , Contemporary Modular Homes
-
Light Steel Prefab House , Sandwich Panel Steel Framed Houses
-
Labor Dormitory Steel Prefab House With Light Steel Structure
-
OEM Anti - Rust Light Steel Structure House For Disaster Area Dormitory
-
Light Steel Structure Prefab House , Sandwich Panel Steel Structure Shed
-
Prefabricated Light Steel Structure House , Pre Engineered Metal Buildings
-
Sandwich Panel Steel Prefab House
Popular Searches
Recommended Products
- Wireless control bike turn signal light night riding safety Warning rechargeable bicycle light with horn
- SP107E Programmable RGB APP Music Led Pixel Light Stripe Controller for WS2812 WS2801 Dream Color Led Strip
- Gledopto Pro 5 IN 1 ZigBee and 2.4GHz RF Controllable LED Receiver GL-C-001P 12V-54V
- Philips SES LSM1010 Occ PIR WH
- Smart Home Zigbee Remote Control Led Bulb Light Controller Zigbee Remote Switch
- Remote Control Led Bulb Light Controller Zigbee Remote Switch
- Remote Control Led Bulb Light Controller Zigbee Remote Switch
- Remote Control Led Bulb Light Controller Zigbee Remote Switch Zigbee Remote Dimmer
- Remote Control Led Bulb Light Controller Zigbee Remote Switch Zigbee Remote Dimmer
- Remote Control Led Bulb Light Controller Zigbee Remote Switch
- ZigBee Dimmer Switch Smart Lighting Control LED Dimmer Switch Zigbee Remote Dimmer
- Wholesale Dimmer Switch Table/Desk Lamp Knob Adjust Light Dimmable Button Lighting Accessories
Find Similar Products By Category
- Lights & Lighting > Lighting Accessories > Dimmers
- Please Enter your Email Address
- Please enter the content for your inquiry.
We will find the most reliable suppliers for you according to your description.
Send Now-
 Mr. Li
Welcome to my shop, I'm glad to serve you. Please feel free to send me any questions you may have.
Mr. Li
Welcome to my shop, I'm glad to serve you. Please feel free to send me any questions you may have.
Your message has exceeded the limit.
- Contact supplier for lowest price
- Customized Request
- Request Sample
- Request Free Catalogs
Your message has exceeded the limit.
-
Purchase Quantity
-
*Sourcing Details
Your inquiry content must be between 20 to 5000 characters.Send Now.
-
*Email
Please input the mailbox.
-
Mobile
