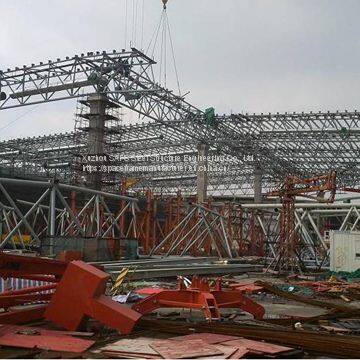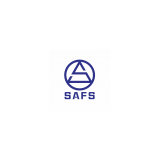Home > Products > Application > China Expo Exhibition Complex Project (North Block) Section 2
China Expo Exhibition Complex Project (North Block) Section 2
USD $30 - $80
/ Square Meter
200 Square Meters(Min.Order)
- 2000 Ton / Tons per Month
- Lianyungang, Qingdao, Shanghai
- T/T L/C D/P D/A Credit Card PayPal Other Cash Escrow
- 30 days
You May Like
-
Shanghai National Convention and Exhibition Center Project
-
Shanghai National Convention and Exhibition Center Project
-
Nanjing Railway Vocational and Technical College Gymnasium Space Frame Project
-
Luzhou Olympic Park Main Stadium Steel Structure Project
-
Dalian Naval Academy Basketball Court Space Frame Project Multi-purpose Sports Stadium Phase II Ball games Hall Project
-
Anhui Tongcheng Stadium Steel Structure Roof Project
Product Details
| Brand Name: | SAFS | Place of Origin: | China | Model Number: | SAFS-SMR000045 |
| Type: | Light | Application: | Structural Roofing | Standard: | AISI, ASTM, BS, DIN, GB, JIS |
| Grade: | Steel material | Dimensions: | Requested |
Product Description




Area 855,946.8㎡
Height 32m
Frame beam size 1800*2560mm
Completion date 2014.6
Contact Us

- Xuzhou SAFS Steel Structure Engineering Co., Ltd.
- Contact nameGene Chat Now
- Phone86-516-85250268
- AddressQuanshan Dapeng Industrial Zone Xuzhou,Jiangsu
Product Categories
| Space Frame | Accessories | Maintenance Structure | Curtain Wall |
| Application | gas station |
New Products
-
Nanjing Finance and Economics School Fuzimiao Campus Basketball Court Space Frame Roof Project
-
Jiangxi Yiwei Automobile Manufacturing Company Annual output of 300,000 electric vehicle workshop Space Frame Project
-
Jiangsu Xu Gang Group New 6# Space Frame Structure Environmental protection Shed Project
-
Jiangsu Xu Gang Group New 4# 5# Space Frame Structure Environmental protection Shed Project
-
Jiangsu Xu Gang Group New 2# 3# Space Frame Structure Environmental protection Shed Project
-
Changle Airport Project
-
Zhanghe General Airport Reconstruction and Expansion Supporting Project (Phase I) Navigation Workshop Steel Space Frame and Cladding System Project
-
Xianyang Airport Far Flight Terminal Project
-
Yinchuan Helanyuan Botanical Garden
-
Weihai Civic Cultural Centre Pipe Truss Structure Project
-
Shandong Zhucheng Dinosaur Museum
-
Jiangsu Taixing Middle School Stadium Membrane Canopy Project
-
Chaohu Middle School Indoor Stadium Pipe Truss Project
-
Zhongshan Suning Logistics Center project (phase II) Steel Structure Project
-
Zhengzhou Civic Space Truss Project
-
Xuzhou Economic and Technological Development Zone high-standard plant construction (Phase I) Project
-
Jinsha Liming Hotel Tarmac Steel Structure Project
-
Hohhot Patriotic Education Bases Project
-
Beijing SMIC Phase III Integrated Circuit Production Plant Project
-
Chongqing Youyang Cultural & Sport Center Stadium Steel Structure Project
-
Wuhai Wantong Water World Project Space Frame Roof
-
Space Frame Coal Storage Shed Project for Zha’ha’nao’er
-
Jigang Dome Project
-
Trans-Lao Longxi Thermal Network Pipeline Project
Popular Searches
- building material
- 3d architectural rendering
- steel building
- construction material
- steel buildings
- Rock Wool Pipe
- poultry farm
- poultry house
- poultry farm house design
- Steel Structure Apartment
- Warehouse Steel Structure
- Architecture Project
- Architecture Drawing
- Design Steel Structure
- Prefabricated Warehouse
- architectural design
Recommended Products
- HOT ROLLED PLATES
- Wall and roof panel
- Luxury prefabricated villa light steel prefab house
- prefabricated house
- Customized steel structure hangar fabricated shed
- Architectural design of industrial hangar
- prefabricated frame hangars
- Aircraft hangars
- AISC custom-design easy building steel structure building
- Hot sale modern style frame
- Light weight steel structure building
- Steel structure shopping mall
Find Similar Products By Category
- Minerals & Metallurgy > Steel > Steel Structures







